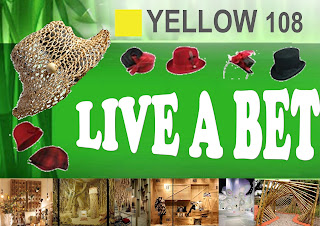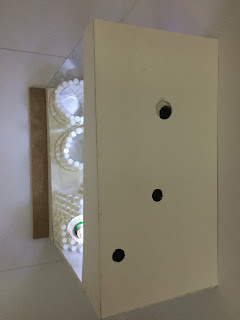Retail consists of the sale of physical goods or merchandise from a fixed location, such as a department store, boutique or kiosk in small or individual lots for direct consumption by the purchaser. In parallel with the rise of the chain store a new generation of independent shop has grown. These stores often invest heavily in design in order to stand out on the crowded shopping street.
‘HouzSPOT’ especially designed specializes in elite and fashionable items such as clothing and attire. The set-up and arrangement of merchandise with help of displays system is the main concern in designing the outlet to attract customer’s attention. A place which only focuses on a specialty. A space that offered a unique style of design for the selected product with an unusual experience to engage the customer in a way they are not likely to forget.
Objective:
• To develop the knowledge and understanding related to design processes and conceptual studies in interior.
• To demonstrate skills and ability to produce 2D design drawings and 3D design drawing using manual methods. • To develop a design project from the initial brief, to respond to the performance criteria in addition to addressing the spatial and environmental aspects of design.
• To have the capacity to resolve design problems at an informed and creative level.
Learning Outcomes:
CLO 1: Develop and produce effective and well thought out solutions to design problems, guided by ergonomic considerations.
CLO 2: Identify appropriate research and show evidence of critical design development and aesthetics.
CLO 3: Generate progress and communicate design concepts and solutions through drawing/traditional or digital technologies.
CLO 4: Apply decision-making and negotiation skills through intellectual and communicative engagement with others.
Task:
You are given an imaginary space with a mezzanine floor (approx. 95 mm square ft) to convert it to become an outlet store for your chosen merchandise. The outlet will be located at a corner of the shopping area in Kuala Lumpur. Each of the outlet will be experiencing the socio-culture, art and environment of urban living. A challengingly floor plan to showcase a myriad of merchandise that drove the interior for the 'style' given.
The area given is 6000mm (L) X 10 000mm (W) x 7000mm (H). Students have to explore creative approach in designing the space to ensure a unique shopping experience inside the outlet and exhibit a consistency of design language in the choice of material and color scheme. You need to follow the requirements of area needed. Besides that, students need to create an interesting activity that related with the product sell in the space given. The challenge is to extract interesting DESIGN ELEMENTS from the chosen merchandise and apply in your design.
The areas that should be in your retail store are:
i. Entrance
ii. Display Zone
iii. Activities Zone (related to product)
iv. Purchasing Area (Payment Counter)
v. Changing/Fitting Zone/Trying area
vi. Stock Room/Storage
MINDMAP
GROUND FLOOR
FLOOR PLAN
MEZZANINE FLOOR
FLOOR PLAN
SECTION
DISPLAY UNIT
DETAILED DRAWING
PERSPECTIVE
MOCK UP

















































